Grandeur
- Dabolim, Goa
About Project
Enter a world of luxurious spaces and serene surroundings. Grandeur, a fitting abode for those who love to live life to the fullest is a well spread out scheme of spacious apartments and opulent penthouses.
Designed by Design Square Architects, a firm dedicated to high standards of quality and aesthetic design, the homes are the epitome of comfort.
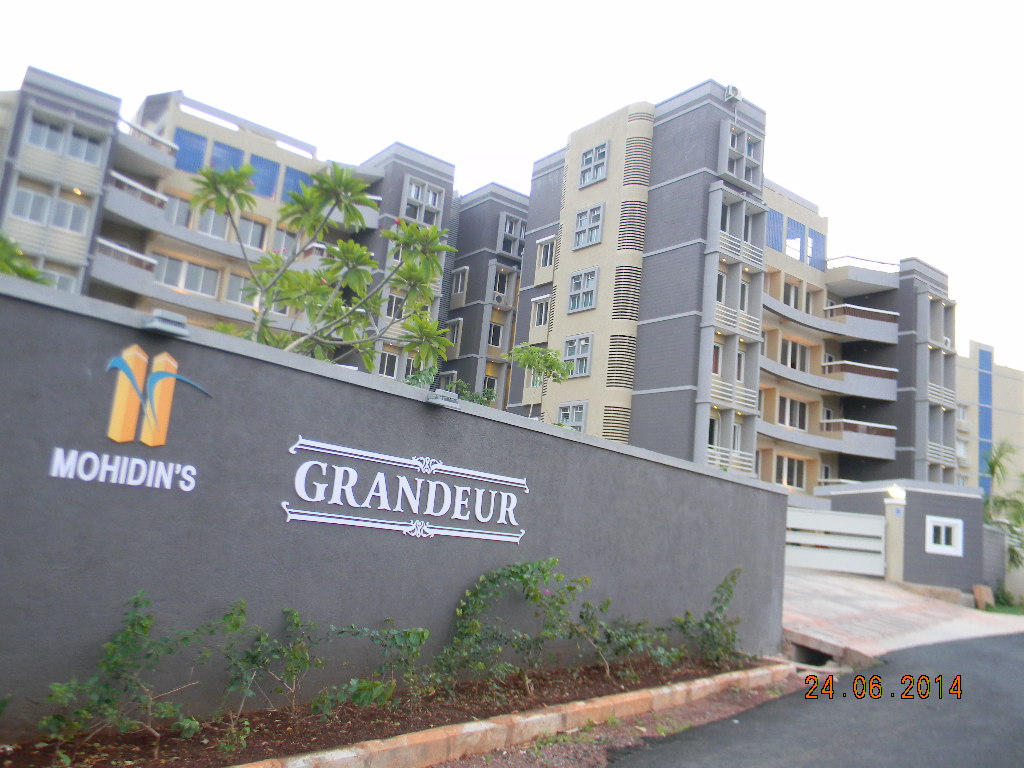
2&3 BHK Apartments
54 Flats
Ground + 5 Floors
Completed & Sold Out!
3D Renders of Grandeur
Check Out Mohidin’s Grandeur Apartment in Jaw-Dropping 3D Renders.
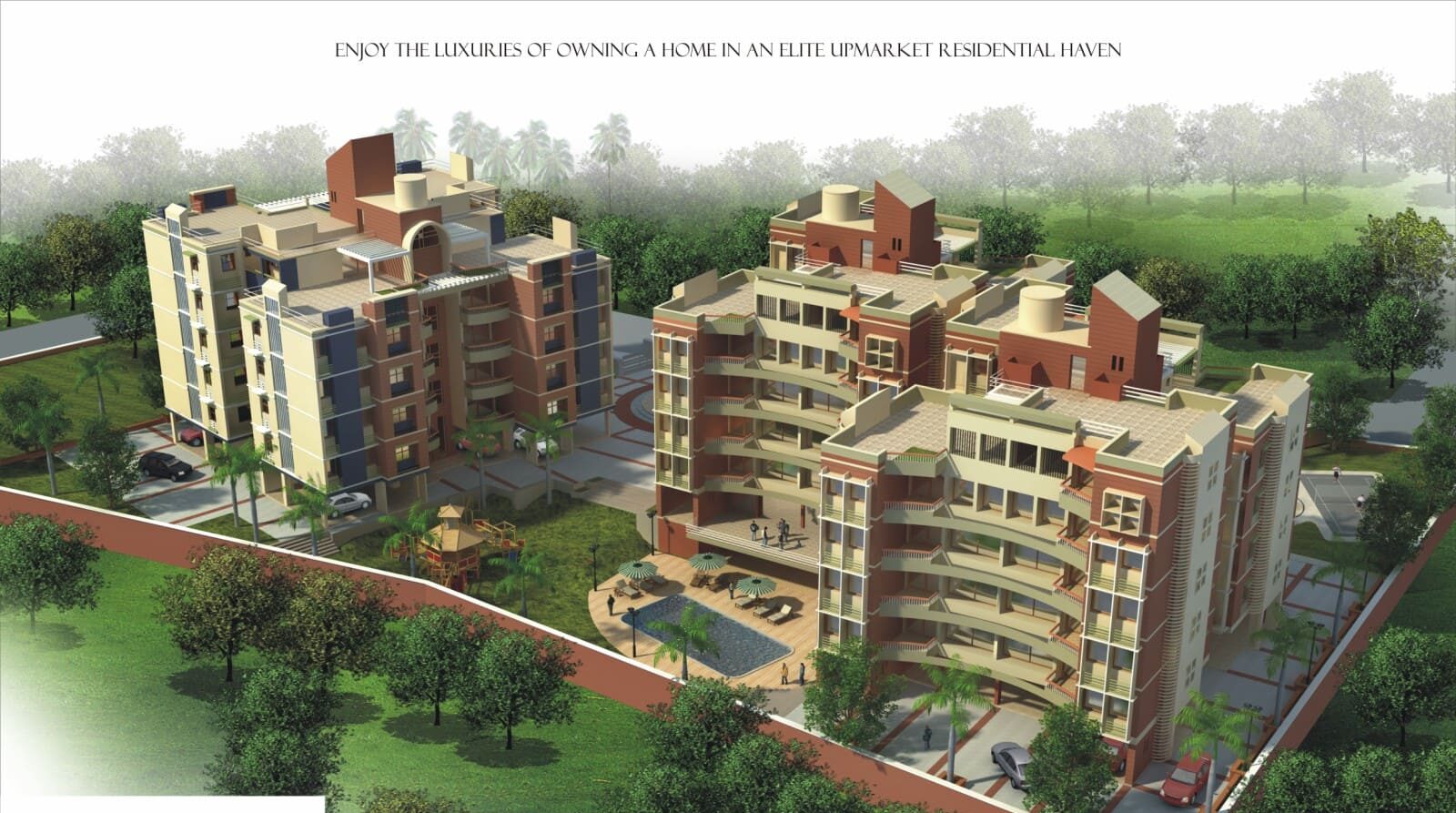
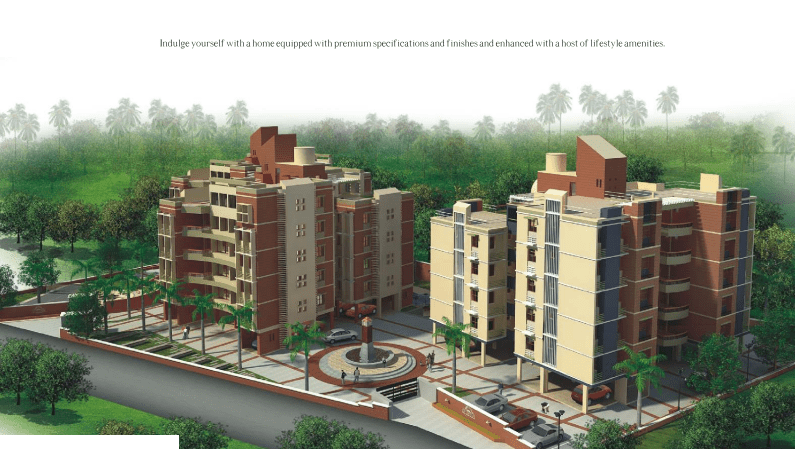
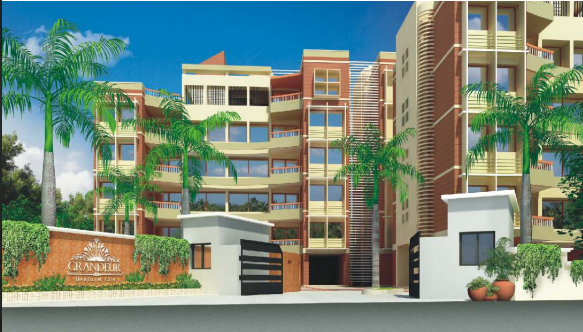
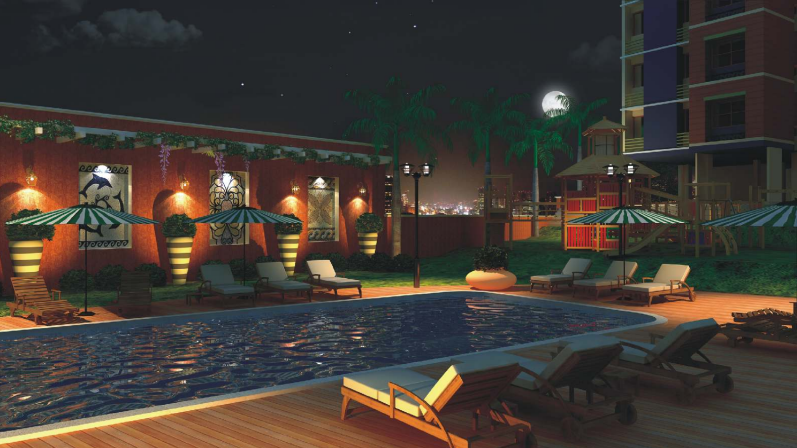
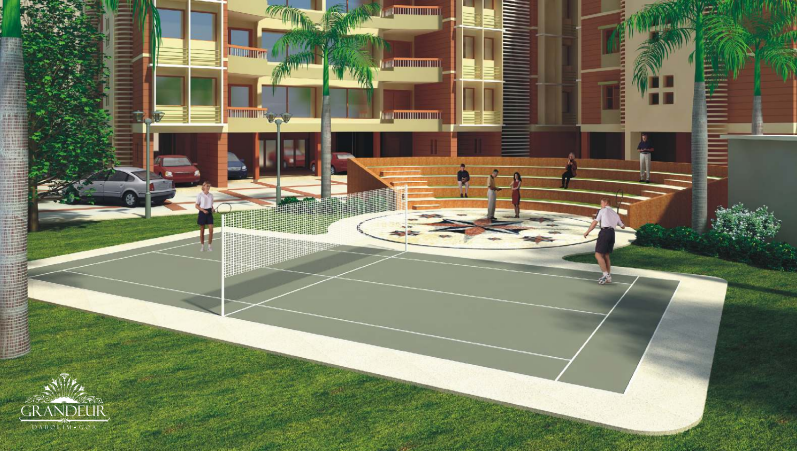
Completed Project Images
Explore the captivating world of Grandeur through our exquisite Property Image Gallery. Immerse yourself in a visual journey that showcases the architectural splendor, lush greenery, and luxurious interiors of these exceptional apartments.
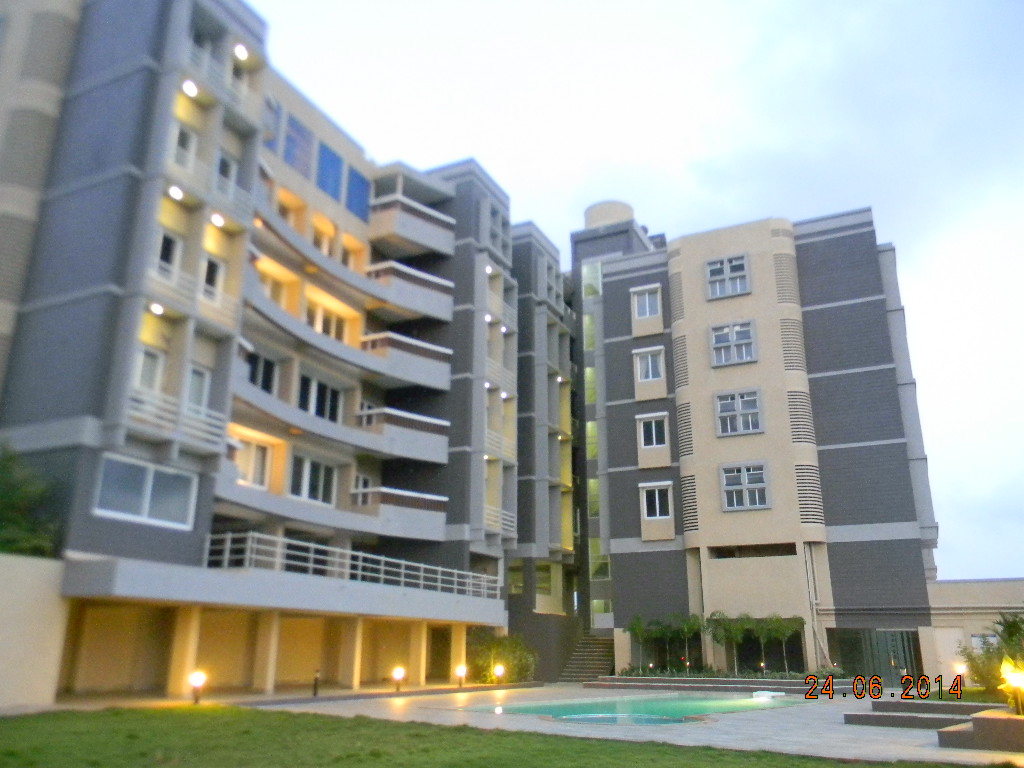
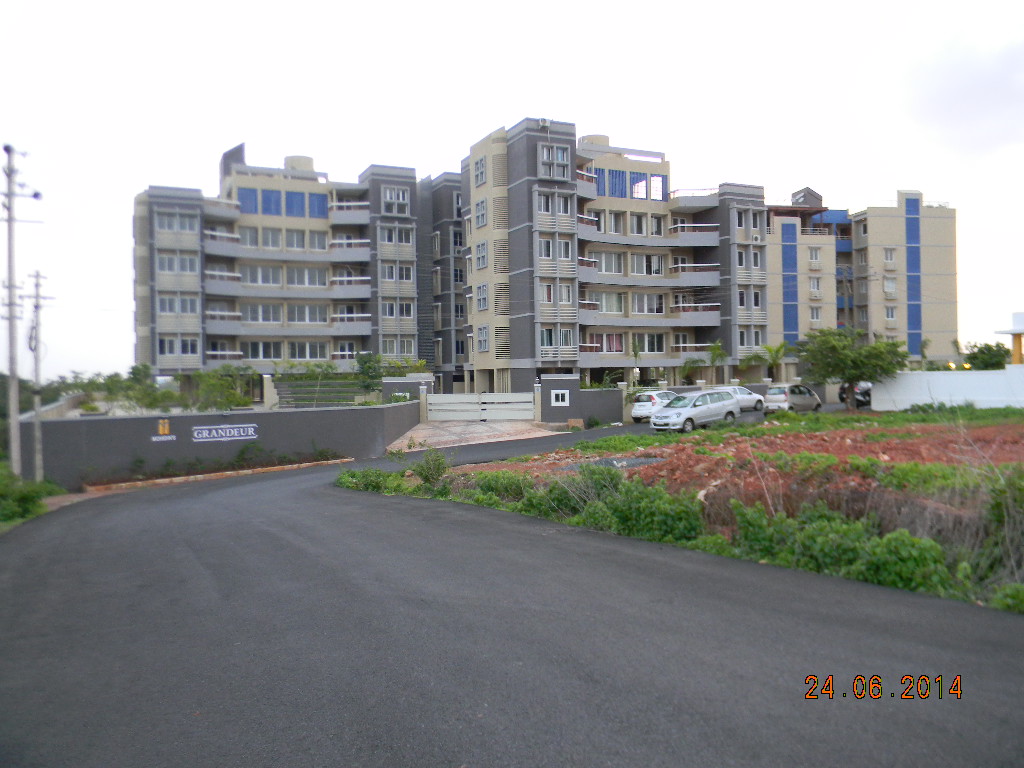
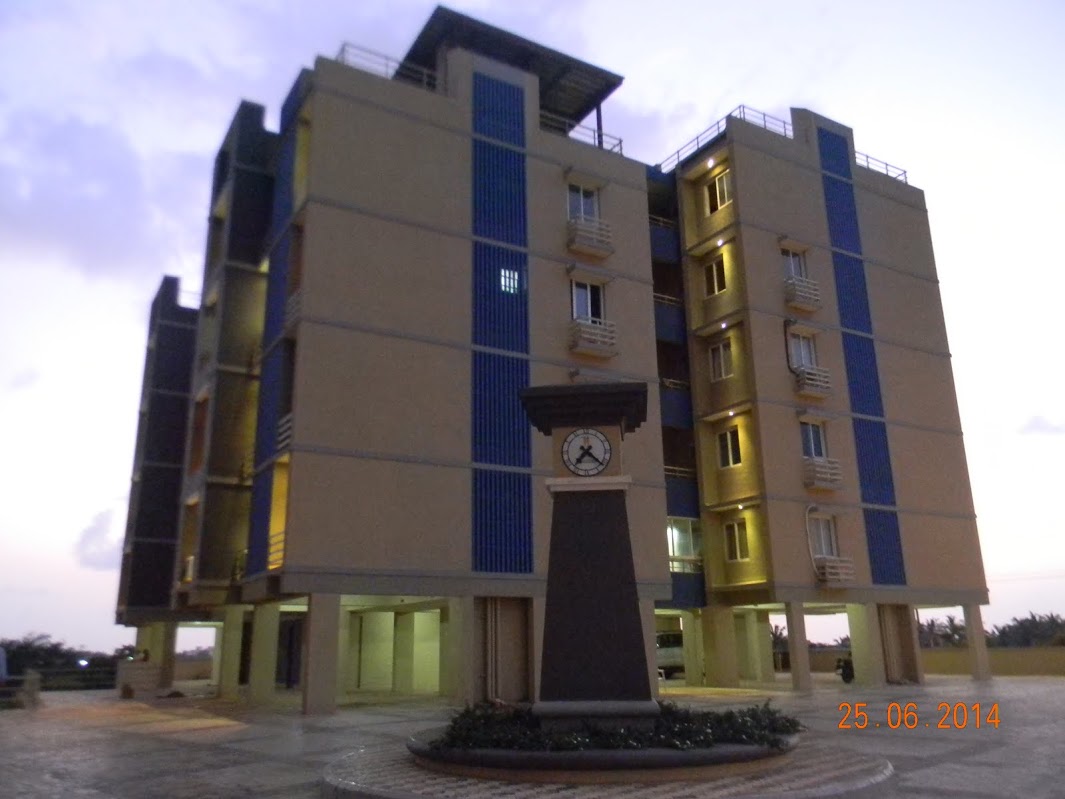

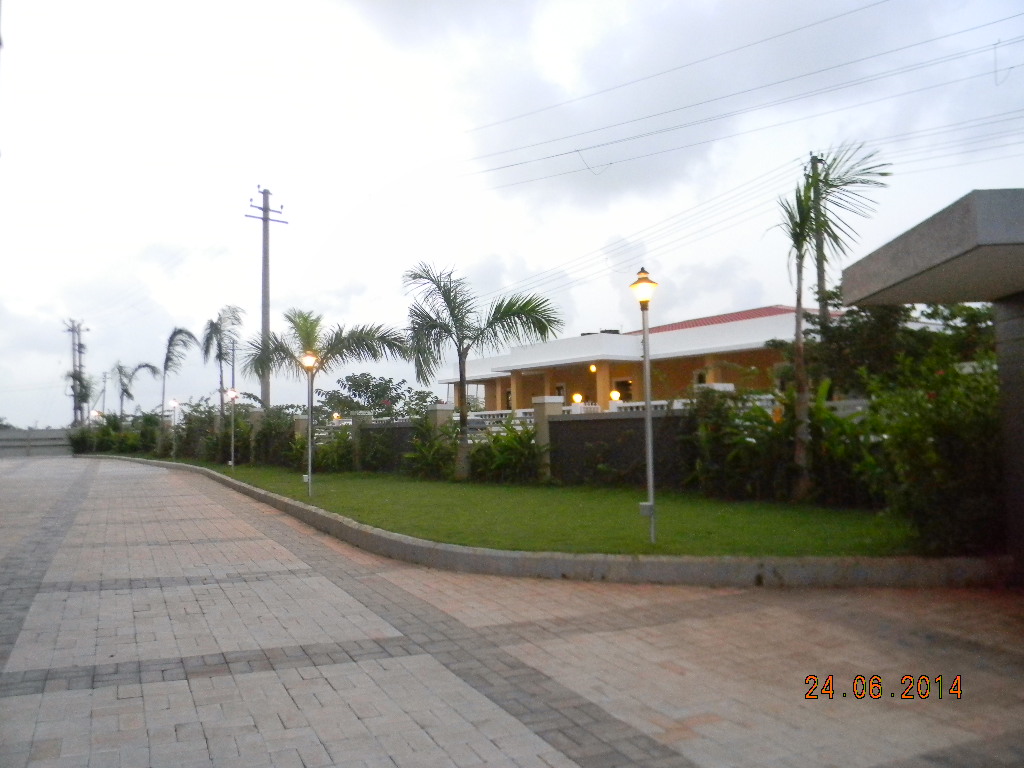
Facilities & Amenities
Grandeur Apartments, developed by Mohidin Properties & Holdings Inc., offers a distinctive living experience with a variety of amenities and facilities.
Our dedication to providing a modern and inviting living environments makes us the top choice for urban living in the heart of the city.
CLUB HOUSE
SWimming pool
jogging track
SECURED COMPLEX
Apartment Layout
Discover meticulously designed floor plans that harmonize style with functionality, offering the ideal canvas for your unique lifestyle.
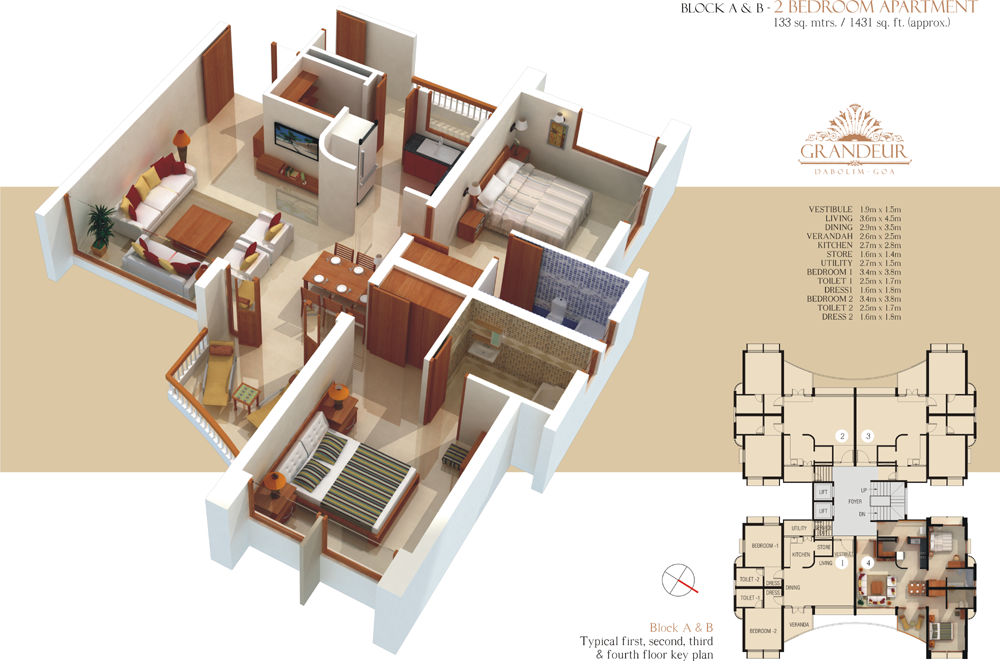
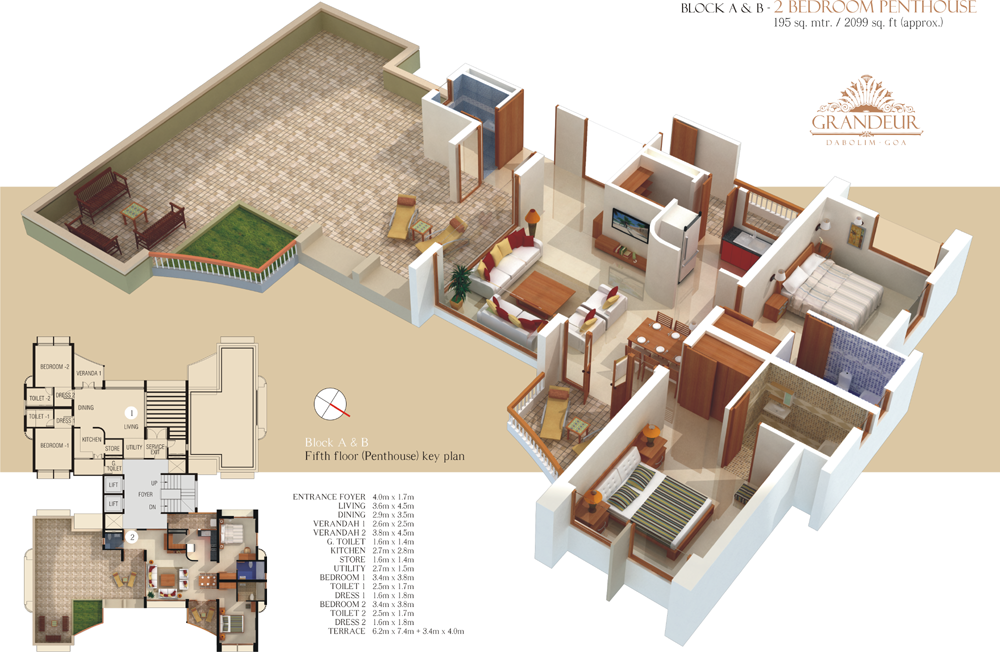
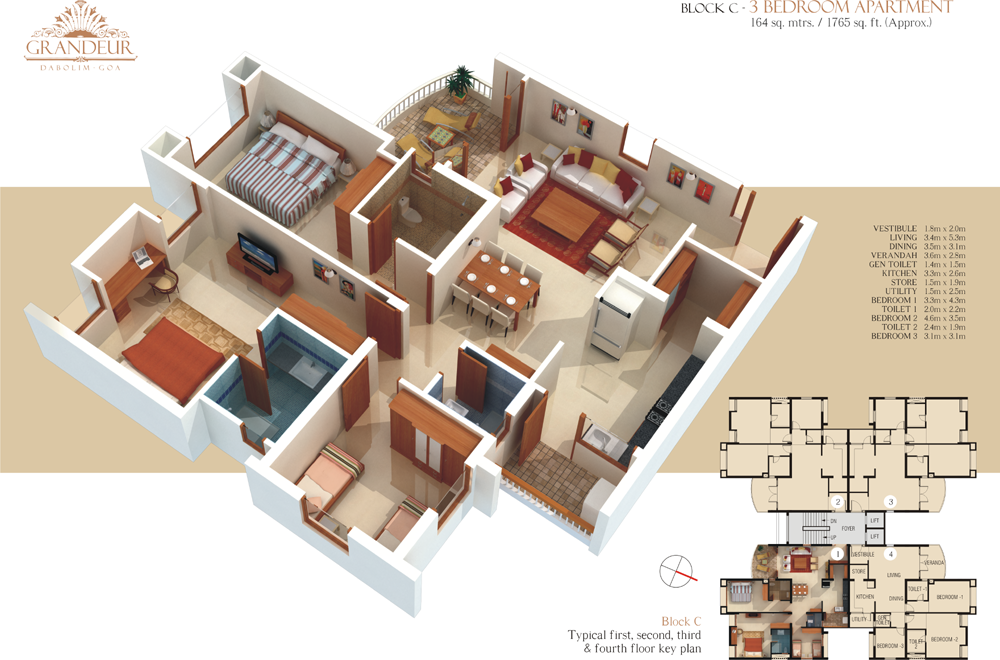
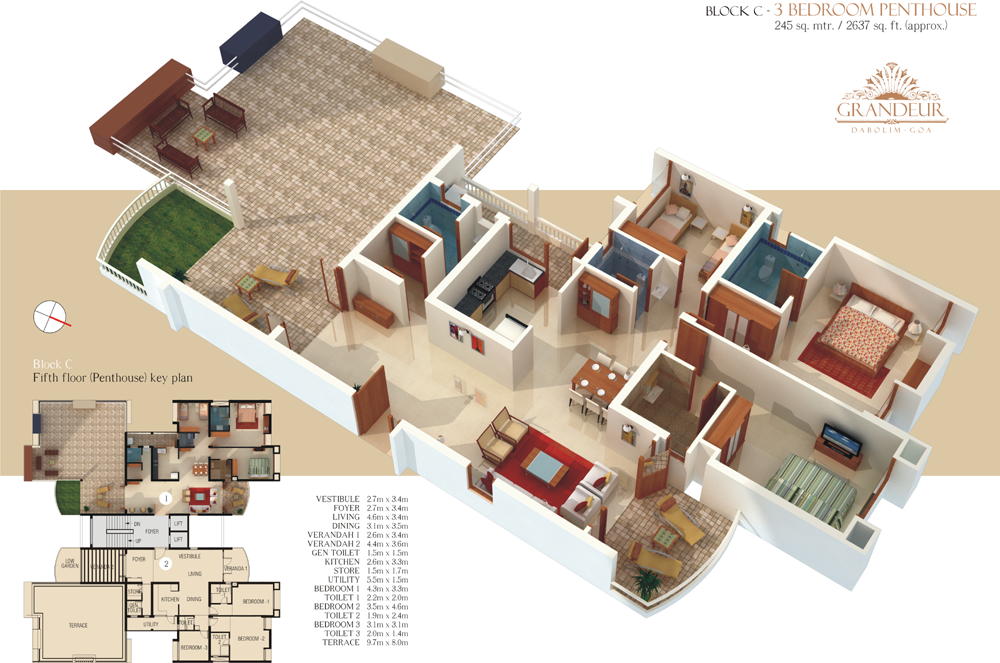
Project Location
Discover the prime project location on maps, strategically nestled amidst the city’s vibrant heart, offering unparalleled convenience and access to all urban amenities.

